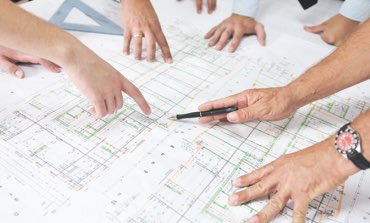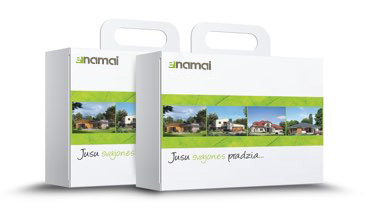We are not attempting to design houses the artistic value of which could be understood only by the architect themselves. We listen to your needs, analyze them and only then offer you a solution.
We are experts in our field and have been designing houses for 10 years. The experience we have accumulated in this time allows us to foresee the possible problems and apply the most efficient solutions.
Be unique! Get a house that you have always dreamed about. Our architects will design a house like that just for you. That house will be one of a kind, it will be yours.

A qualitative and unique project, designed according to your wishes that will meet all the standards.

A pleasant service from the start to the very finish line. You will be able to consult with our specialists also during the construction of your house and in case of any uncertainties.

You will always be informed about the stage of development of your project, about what is being done at the time and what the next steps are going to be. Knowing all this, you will also be able to plan your own work.
What is an individual house project?
Individual house project is a project designed according to your individual wishes and requests. You will work individually with our team in search of the best acceptable solution considering your plot of land, adjacencies and the needs and dreams of your family.
How long will it take to design the project?
Usually, we design individual house project in 30 days. It depends on both parties, how soon our architects will manage to “capture” your taste, wishes, dreams and how soon you will respond to our inquiries, design drafts and other matters. However, if there is a possibility not to rush it is better not to. House is a concept that needs time to sink in. Give your thoughts and ideas some time to settle in your mind.
Will I get a 3D visualization?
Visualization of volume and colors of the house in 3D is included into our basic service package. This means that we will generate a 3D image of your house (exterior and interior if you wish so) along with selected materials, colors and external features. Having 3D image is much easier to imagine the shapes of your future house, its volume, exterior finish materials and general looks.
Can you obtain a construction permit and handle other document related matters?
Yes, we obtain construction permits nationwide in Latvia. We can help you manage other documentation, such as design conditions withdrawal, ordering of the topographic image; booking of geological studies and so on.
What is included in the composition of the project?
The project consists of the following components:
Architectural part of the project
Construction part of the project
Adaptation of the project plot
Our specialists will check if the house fits into your plot; whether it violates the rights of the neighboring owners or not; whether fire safety distances are kept between the buildings if there are any. Also, we will select the best possible positioning of the house in the plot in relation to directions of the world.
Project insurance
Sometimes even the most experienced professionals make mistakes. Their mistakes might cost a lot. Our company has insured all its projects with professional indemnity Insurance.
Assistance and consulting during construction
By choosing any of our house projects, you also will get a team of experienced architects and engineers at hand. This team will not only help you to select the best solution but also will help to solve any possible question that may arise at the construction site. We consult construction managers and builders. Due to the close cooperation, the construction will go smoother and faster which will result in saved funds.
The price of the project does not include construction permit which can be ordered with us for additional payment.
What are the mandatory project preparation documents?
Before starting the design work for the builder (customer) must provide the following mandatory project preparation documents:
1. The document confirming the ownership of the plot. Land legal registration of real estate registry document (extract is provided by State Enterprise Centre of Registers).
2. Land plot plan.
3. Land plot co-consent (mandate) from co-owners
Construction law of the Republic of Lithuania provides that builder (client) can be 1 natural person. If in the extract of the real estate register there is more than one owner listed, then other owners have the right (authorization is done in written form) to entitle one of the owners to be the builder.
4. Topographic geodesic photo (taken not earlier than 3 years ago).
Topographic plans can be ordered from the land surveyors. For preparation or the topographic plan, the following documents must be provided: land plot plan, land legal registration documents. Usually, land surveyors prepare the topographic plan in approximately 2 weeks’ time.
5. Special architectural requirements (issued by the local municipal administration).
In order to obtain special architectural requirements, the builder must present to local municipal administration the following:
• Application
• Copies of the documents about the plot:
Land plot plan copy;
Copies of documents about the plot of land registered in the Real Property Cadaster and Register and rights to it (confirmed by the builder).
• Document copies with data on the building or group of buildings (if there are no buildings, then the documents are not required) located on the plot:
• Building cadastral data file copies;
• Copies of documents about the buildings registered in the Real Property Register and rights to them (confirmed by the builder).
• Co-consents from co-owners (if a plot of land has joint ownership).
• Co-consents from co-owners (if there are no buildings on the plot, then these documents are not needed).
• Written authorization of the builder which entitles another person to submit application (in a case when the application is submitted by the entitled person).
6. Conditions for accession – engineering body managing the network requirements to connect to electricity, water, sewage, gas, communications and other networks.
Issued by JSC „ESO“, city water suppliers, etc.
Certain application forms will have to be filled in order to receive accession requirements. Application specimens can be found on the internet: ESO, city water suppliers, etc. Institutions managing engineering networks have to issue conditions of accession within 15 working days from the date of your application submission.
Note: when submitting all necessary documents, you should also have a valid ID. Local Municipality must issue special architectural requirements within 15 working days from the date of your application submission.