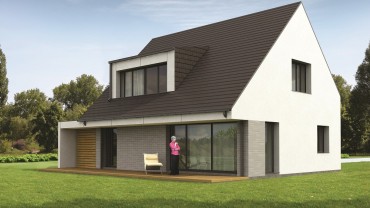
Before starting the design work, the builder (customer) must provide us with the following mandatory drafting documents:
1. A document confirming the ownership of the plot of land – a document (an extract issued by the State Enterprise Centre of Registers) of land legal registration of real estate registry.
2. The plot plan.
3. Land plot co-consent (mandate) from co-owners. Construction law of the Republic of Lithuania provides that builder (client) can be 1 natural person. If in the extract of the real estate register there is more than one owner listed, then other owners have the right (authorization is done in written form) to entitle one of the owners to be the builder.
4. Topographic geodesic photo (taken not earlier than 3 years ago). Topographic plans can be ordered from the land surveyors. For preparation or the topographic plan, the following documents must be provided: land plot plan, land legal registration documents. Usually, land surveyors prepare the topographic plan in approximately 2 weeks’ time.
5. Special architectural requirements (issued by the local municipal administration).
To obtain special architectural requirements, the builder must present to local municipal administration the following:
• Application.
• Copies of the documents about the plot:
Land plot plan copy;
• Copies of documents about the plot of land registered in the Real Property Cadaster and Register and rights to it (confirmed by the builder). Document copies with data on the building or group of buildings (if there are no buildings, then the documents are not required) located on the plot:
• Building cadastral data file copies;
• Copies of documents about the buildings registered in the Real Property Register and rights to them (confirmed by the builder).
• Co-consents from co-owners (if a plot of land has joint ownership).
• Co-consents from co-owners (if there are no buildings on the plot, then these documents are not needed).
• Written authorization of the builder which entitles another person to submit application (in a case when the application is submitted by the entitled person)
6. Certain application forms must be filled to receive accession requirements. Application specimens can be found on the internet: ESO, city water suppliers, etc. Institutions managing engineering networks must issue conditions of accession within 15 working days from the date of your application submission.
Note: when submitting all necessary documents, you should also have a valid ID. Local Municipality must issue special architectural requirements within 15 working days from the date of your application submission.


