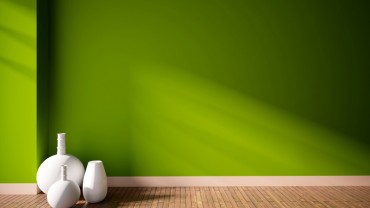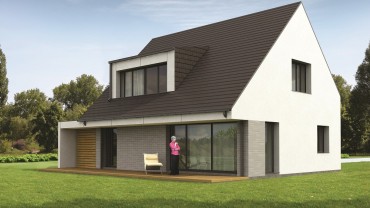
Ordering of a ready-made house project
If you have already decided to order from our house project, you can do this in two ways. The easiest and most convenient way is to right click on the preferred project, then in the pop-up window click on the "Order" button and follow the purchase instructions.
If you want to change its designs, then open house project, click on the link " make changes in the project." The link is beside the draft floor plans. There you will be able to draw the desired new borders, delete old ones, draw in windows or doors, and make any other changes that you want. Also, there you will be able to describe all your ideas. Then click "Send". All the changes that you have made will be received by our specialists. They will assess your needs, identify the price of desired changes and contact you.
The project also can be ordered directly by calling 8 41 523775 or ordered by e-mail info@namoprojektas.lt
If you are ordering by phone or e-mail, we will need the following data:
1. The landowner's name (if several owners - their names and surnames)
2. Place of residence
3. Contact phone number
4. The exact address of the site where the house will be built
5. Cadastral number (you can find the ownership documents) of the plot
6. The total area of the plot
This data will be required for the conclusion of a purchase - sale agreement.
Preparation of the house project will take about 5 working days. A prepared draft will be sent by registered mail to your address. You can also come over to collect the project to our office at Dvaro str. 55-10, Šiauliai or Kalvarijų str. 1, Vilnius.
It is not necessary for you to physically visit us, you can handle everything online so you'll save time and money.
Building permit withdrawal
To build a house, you will need a building permit. It can be obtained after coordination of technical project of the house with the municipality in whose territory your plot is located. If you want our specialists to withdraw the construction permit for you, then we will need the following documents:
1. Summary of designing conditions (can be ordered from the local municipality at the Architecture and Urban Planning Department);
2. The plot of land property documents;
3. Land plot plan;
4. Building ownership documents (if plot contains buildings);
5. Cadastral measurements file (if the plot has built structures);
6. The consent from co-owners (if a plot of land is owned by several owners);
7. Topographic geodesic photo (can be ordered from the land surveyors, valid for 1 year);
8. A detailed copy of the plan, if a detailed plan was introduced (a client who commissioned a detailed plan should have a copy). The copy can also be obtained from local municipality in Architecture and Urban Planning Department or archive.
We obtain building permits nationwide in Lithuania.


