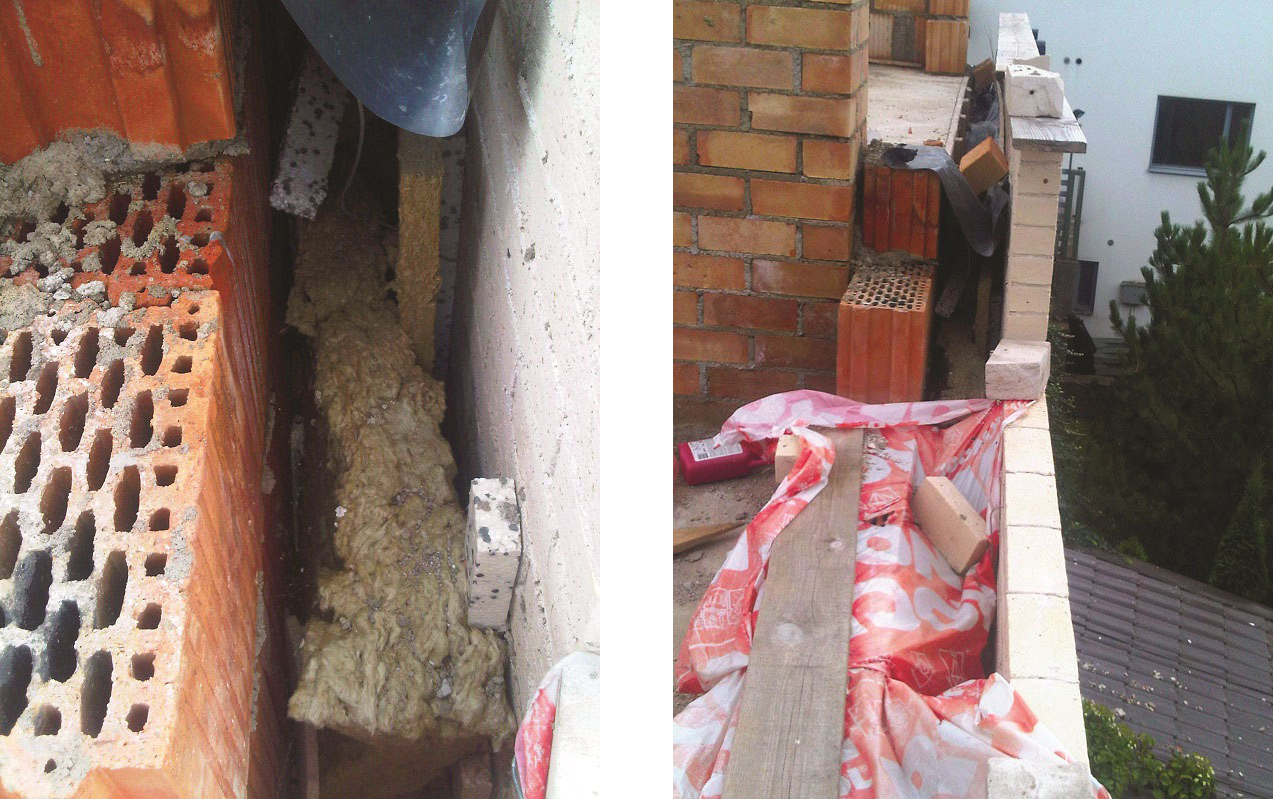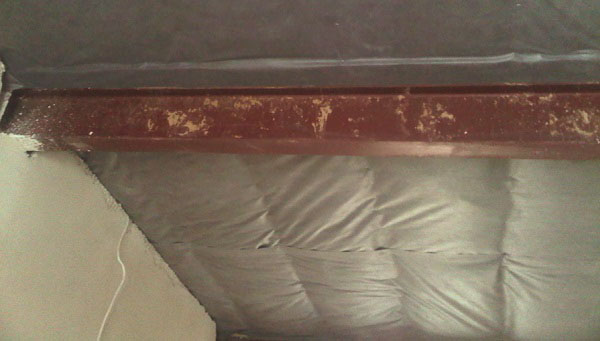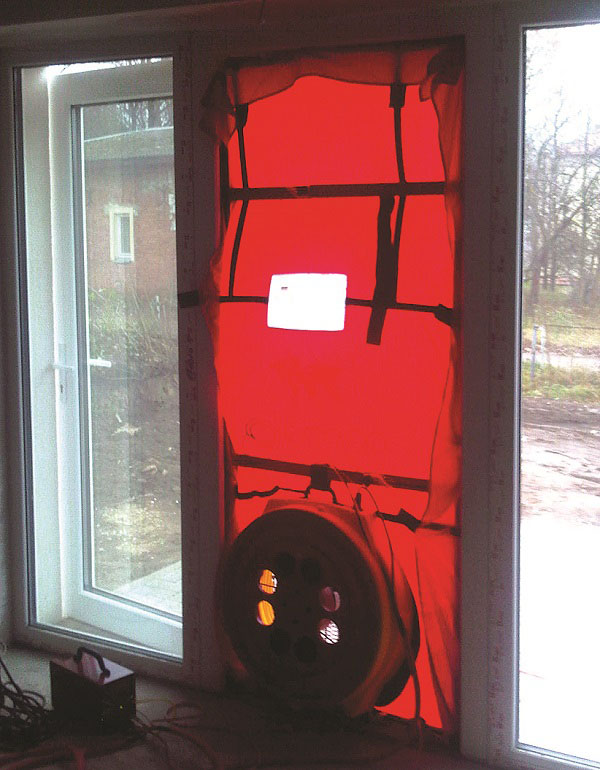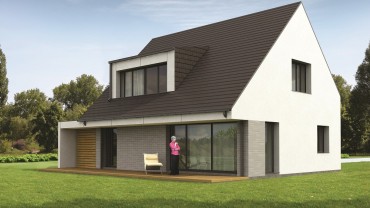
Energy efficiency of buildings and heat consumption began to draw attention of consumers in 1973, when the energy crisis struck. Then, the first building energy efficiency audits were performed. Energy-saving movement was stimulated by global warming and climate change. According to the new EU directive published in 2014, the owner selling or leasing a house or apartment will have to provide data on energy consumption of the real estate object. Today, property owners are already obliged to do so, but this obligation does not work very effectively.
Energy saving: the legal base, priorities and passive house concept
The requirement according to which all built or renovated buildings will have to consume zero energy will enter into force from the year 2020. More specifically - the buildings must consume very little or no energy at all. Thus, began the emergence of intelligent concept not to look for sources of energy to produce heating but to start saving it instead. At the same time, the passive house concept began to spread widely. In 1988 it was introduced at the Lund University (Sweden), by professor Bo Adamson and Wolfgang Feist, a scientist from Housing and Environment Institute (Germany).
Passive house is usually called the energy-efficient and high-quality house; whose energy demand is extremely low. The passive house uses just a quarter or even less energy needed for a standard house and has a quality microclimate. Passive housing efficiency is based on the effective thermal insulation of the building envelope and high tightness of the partitions. Over the past 20 years, about 25,000 thousand of passive house were built, mainly in Germany and Austria.
"The essence of the passive house is the sum of matching architectural, design and engineering solutions that ensure no more than 15 kWh/m2 per year of heat for heating of the premises, - says the heating and ventilation engineer, certified passive house designer Karolis Januševičius. - These decisions are closely related, may influence each other, and must be combined with each other, rather than taken separately from each other – as it, unfortunately, happens in most cases. Key points - the plot selection, architectural shape of the building, partitioning systems and solutions available, containment, ventilation and heating concepts, and building energy supply methods. The detailed planning of energy efficient or passive building should consider all the aspects that determine the energy consumption and comfort of living."
Airtightness in heat saving is more important than the thermal resistance
US company named “Architectural Energy Corporation” a conducted research. It calculated heat loss through uninsulated building constructions. Later the same constructions were coated with an airtight and warm insulation material. By increasing the thickness of the insulation material, each time heat loss through the insulated building structures was calculated.
Heat-saving efficiency dependence on layer thickness of the airtight insulation material

The study showed that the heat saving is based on airtightness: especially by increasing the thermal resistance of tight insulation material layer by 100 percent. (The thickening of the layer 10 cm to 20 cm), heat savings of only 3 percent. more. Vilnius Gediminas Technical University professor Albinas Gailius, on the basis of the results of this study, in his article named "Thermal resistance or airtightness: what is more important, or how to insulate a house?" states: "The research results lead to conclusion that it is much more efficient to invest into assurance of integrity of partitions of the house because even completely thin (and of quite low thermal resistance) and especially tight layer of insulation material can prevent a large portion of the indoor heat from escaping."
Despite the airtightness of insulation materials, other very important aspect - the airtightness of the house itself: a lot of energy is lost through various slots, airtight places. Ascending warm air goes out of the room, and the cold air penetrates from the outside. That airtightness is the main heat-saving condition, agrees and K. Januševičius: "This statement is completely correct: in many cases, reducing building heat loss through partitions (windows, roof, walls, floors on the ground, etc.) and mechanical ventilation (by installing the effective heat recovery ) airtightness level increase (statistical new construction of residential single apartment houses airtightness value is approximately n50 = 3 to 2.5 h-1 at 50 Pa difference) to n50 = 0,6h-1, is an economically rational solution for achieving the lowest heating costs. In passive and energy-efficient buildings it is one of the heat-saving measures. With the growing demand for building energy efficiency, the importance of airtightness is growing as well."
Under current legislation, the value airtightness cannot be higher than 1.5 h-1 (air changes times per hour).
Through where does the heat leave?
The building loses its heat for several reasons: a leak, envelope defects and linear (point) thermal bridges.
Leakage – a gap in the constructions of the building through which air can move (energy loss due to air change). The most common places for such gap to occur are intersections of enclosing panels and architectural elements (roof-to-wall, floor-to-wall, windows-to-wall) and the places where the engineering communications cross the layer which is supposed to ensure airtightness, e.g., an insulating film, plaster and so on.

The picture shows wall, incorrectly insulated with rock wool. It must be attached to the structure and protected by a wind-proof insulating film. In this case, the airtightness of the building and thermal insulation properties are not even worth mentioning.

Incorrectly installed electricity sockets in the outer walls break insulation layer, so warm air will go out through them.
Defects of partitions – fragments resulting due to construction defects or improper operation having poorer thermal properties (insulating layer thinning, cracks, higher moisture of materials). These defects can occur anywhere in the building.
 Thermovisual photo of the roof (from the inside) before the building airtightness inspection and thermovisual image of the same place taken during inspection of the airtightness (5 min.). It is obviously visible through which part of the roof the heat is lost.
Thermovisual photo of the roof (from the inside) before the building airtightness inspection and thermovisual image of the same place taken during inspection of the airtightness (5 min.). It is obviously visible through which part of the roof the heat is lost.

From non-insulated lofts and outdoor the cold air penetrates through incorrectly installed wiring protection (armor).

Well daubed and painted corner of the outer walls displays a hidden structural defect.
Linear (dotted) thermal bridges are effects resulting due to the fixing of the geometry of the building and architectural elements, which cause the heat flow change as compared with thermally integral constructions. This term should not be confused with permeability because heat bridges increase heat loss by conduction, and permeability means infiltration of the cold air through the cracks.

Roof installation defect detected during the inspection: steam insulation film strips overlapped on top of each other, but their ends are not interconnected by glue.
The expert of Estonian housing renovation agency “Kred Ex" estimates that the average apartment house built in Soviet period loses about 25-35 % of heat through the walls, 20-25 % through the windows, and 10-20 % through the roof. About 3-6 % of the heat is lost through the foundation and floor and 20-30 % heat losses are incurred because of the inevitable need to ventilate the apartment air. These indicators in Lithuania are very similar.
Individual houses, in turn, experience heat loss of other kind (and quite different). K. Januševičius states that the heat loss at individual house depends on its size, structure and purpose, "There is no straight answer - for a different area of distribution, flooring function, building architecture and its size, the heat loss in buildings varies considerably. Leaving aside the thermal conductivity coefficient and controlled (mechanical) and uncontrolled (natural) air change. Compared to the relatively old (pre-1990 built) buildings at n50 = 3h-1airtightness and in modern A energy efficiency class buildings with partitions of the same airtightness, the total heat consumption due to uncontrolled air change will be more than 5 times higher than in building of the Soviet period (heat losses in an old house occur due to infiltration of about 4-5 %, in comparison, heat loss at the new house: 30-37 %, evaluating general heat losses of the house). "

Airtightness and air circulation: respiratory problems of the house
In Lithuania, after completion of renovation construction works of apartment houses, residents began to complain that the air in the apartments became stifling, which created a fertile environment for mold. HVAC systems engineer Rolandas Zaremba states that one of the tasks in apartment building renovation was to increase airtightness and was purposefully executed because it sealed the gaps (between window frames and walls, as well as border seams), through which warm air is leaking out and the cold air gets in. However, without ensuring adequate air exchange the mentioned problems will occur. "House ventilation is necessary, - said R. Zaremba. - Poor air circulation results in stagnant air and increases relative humidity indoors. Usually, the ventilation systems are designed and installed during construction of the house. If they are not installed initially, then later it will be necessary to come back and redo the work. One of the best ways to avoid such troubles is to make a special vent-holes in the walls with outdoor access so that natural draft cooling channels can function normally. In this way, of course, significant heat loss will occur but it is important both for health and comfortable of life."
In turn, K. Januševičius says that during the Soviet years, the buildings were designed so that the moisture through the walls cat remove itself without any interference. "Airtightness increase in renovated buildings is welcomed fact but isolation of partitions alone is not enough. Other currently unresolved and relevant problem - ventilation in renovated buildings. In Germany, these problems were encountered more than a decade ago when it started the renovation of apartment blocks, but Lithuania has not learned from its experience and the same mistakes were repeated. Renovation without ventilation solutions is incomplete and cannot help to save money because people who suffer from stifling air or from worsening air quality open the windows and ventilate rooms naturally."
Airtightness to many people often associates with poor air circulation when the house is not breathing. Hence the prevailing opinion that the wooden houses are supposedly better, more breathable than brick. However, experts say that two different things are confused in this case: the air entering the building and water vapor migration in partitions because of diffusion. Due to water vapor excess, the structures accumulate moisture and mold may occur. Breathable (porous) structures generate higher heat losses. R. Zaremba states that “The wood itself is not breathing, it just absorbs moisture in a different way. Wood and masonry have different abilities to absorb and release moisture. Masonry walls tend to condense water droplets. On the other hand, in terms of airtightness and heat storage, it all depends on whether the structures have spaces through which the air might go out. If there are cracks between wooden structures (e.g., logs), it is clear that a warm air will not survive for long in the premises."
K. Januševičius also does not distinguish wood as the best building material clearly superior to the wall: "Air quality (humidity and CO2 volumes) can be achieved regardless of building materials, especially because the wood is not breathable when coated with paint, varnish or another coating. Cracks usually occur between solid wood interconnections as well as in the corners of the fittings. If no additional sealing measures are used in such houses which were built according to the old traditions of wooden homes, air exchange at 50 Pa difference can reach 8-10 times and more, meaning that airtightness value will be N50 = 8 ÷ 10. Therefore, it is important to choose adequate ventilation solution which will save energy, provide the exact necessary amount of fresh air and will not dehumidify indoor air."
Aspects of airtightness: where to start?
Specialists say that every house can be airtight, no matter whether it is built from wood or stone. The most important is a set of matching solutions and airtightness from foundation to the roof. "When building or renovating a house, first, it is necessary to foresee what level of airtightness is to be achieved, - explains K. Januševičius. - Often it is prompted by normative documents or standards to which building must comply to. It is necessary to provide a seamless, uninterrupted insulation layer enveloping the entire volume of the heated building. Plastered brick walls or film-secured frame walls tend to be airtight but for the places where different constructions merge it is necessary to select solutions and materials which can ensure airtightness of the connections (joints)."
R. Zaremba, in turn, offers first to pay attention to the roof structures: during airtightness tests, it was noted that perhaps the biggest part of the heat goes out specifically through the permeable roof, because of the warm air, being lighter, rises through the cracks and easily escapes. "The roof structures are sealed with wind-proof and steam insulating films, between which a layer of thermal insulation material is placed. These films are laid so that the new piece would cover a small part of the previously placed. Overlapping film pieces must be glued to each other. Unfortunately, in most cases it is not done this way or the improper adhesive packaging tape is used. Eventually, pieces of wind-proof and steam insulating films separate from each other and all sealing work becomes useless. All it takes is using correct materials and putting a little more effort in the reinforcement of the overlapping layers to ensure the required result."
Leakage or blowing door test
The quality of completed sealing works currently can be easily checked by performing the airtightness test, which is perfectly suited for detection of leakage locations in the house and their treatment. The test identifies a common building leak rate and a specific place through which energy loss occurs. Obtained results are compared with the norms specified in the technical standards, then a detailed report is provided.

The so-called blowing door is used for building tightness testing. It is fitted into the front door frame. The fan creates a 50 Pa pressure difference between the building interior and exterior.
Leak test is carried out by using a so-called blowing door equipment: door frame of the building is fitted with a framed awning and built-in fan. "The test is carried out by creating a negative and a positive pressure inside the building, - says K. Januševičius. - The tighter the building is, the less air flow is needed to form a 50 Pa pressure difference between the interior and exterior of the building. If you want to know not only about air exchange at this differential pressure but also to identify leaking locations, then by inspections with thermal imagers, or filling the premises with special artificial smoke (stage smoke) can be carried out. Leaks will become visible to the naked eye. "Before the test all usually necessary openings (e.g., chimney, vents) are temporarily sealed, glued and tightened, windows are closed as well and interior doors between rooms are left ajar. During the test, the devices monitor how many times the whole room air changes within a specified period. Airtightness level is determined according to this air flow value:
• low (in the house - more than 5 times, in the apartment - more than 10)
• medium (in the house - from 2 to 5 times, in a flat - from 4 to 10)
• high (in the house - less than 2 times, in the apartment - less than 4).
It is recommended to perform leak test during construction/renovation/ reconstruction time, prior exterior finishing work because it is easier to detect and eliminate cracks and other defects. Technical regulations on construction provide requirements for airtightness of buildings. According to Article 2.05.01: 2005 "Thermal technique for building envelopes” when between difference the exterior and the interior of the building is 50 Pa, air exchange in the building must not exceed:
3 times per hour - in places where there are no mechanical ventilation devices;
1.5 times per hour - in places with installed mechanical ventilation devices.
The benefits of leakage test
• Overall airtightness level of the building is determined.
• Localization of specific leakages in the building.
• Building sealing needs are clarified.
• The quality of construction and assembly works is determined.
• If the building is sold, its value and quality due to reduced heat consumption, noise, moisture insulation and other adverse events will increase.
What else is affected by poor airtightness of the house?
In addition to heat loss, poor house airtightness causes other problems to arise. Specialists emphasize several of them: the sound insulation, insects entering premises through the cracks, moisture migration (diffusion). "The air entering through leaky places is a great medium for the propagation of sound waves. In a sealed building, outside noise is heard much less, - says K. Januševičius. - Larger cracks make it possible for insects or pests to enter the premises. They might not always be harmful to humans, but can do a permanent damage to building structures."
These statements were supported by R. Zaremba: he suggests to pay attention to the fact that if there is a constant source of noise in the environment, and the house is leaking, the noise inside will be far better heard. In addition, small gaps are ideal for small flies. Larger creatures, such as outdoor rodents, may get in through bigger cracks. K. Januševičius notes that intense moisture migration can lead to the occurrence of insulating material defects, and in some cases (if the water turns to ice) – disintegration of construction elements. Also, the interviewer mentions several additional problems: odors moving from room to the other due to leaks. In the case of fire accident, the flames will spread more quickly due to the constant oxygen supply from surrounding environments.
Alesia Paškevičienė



